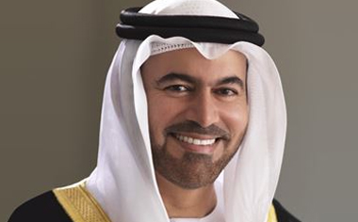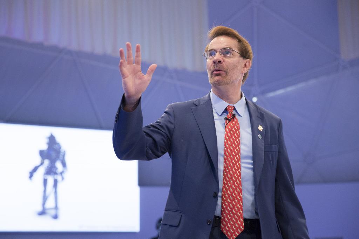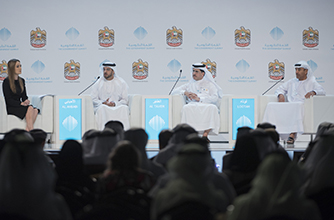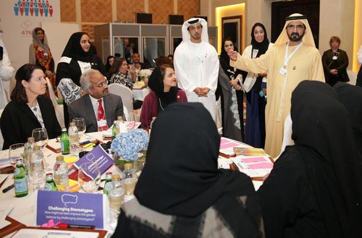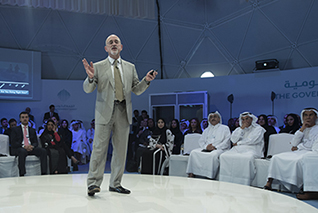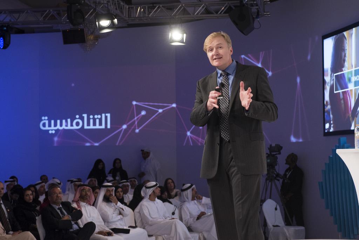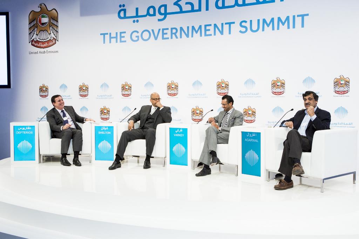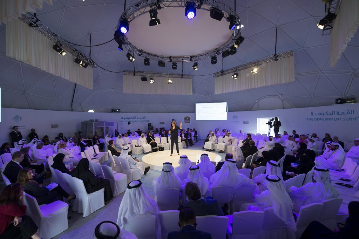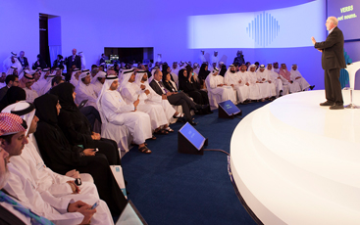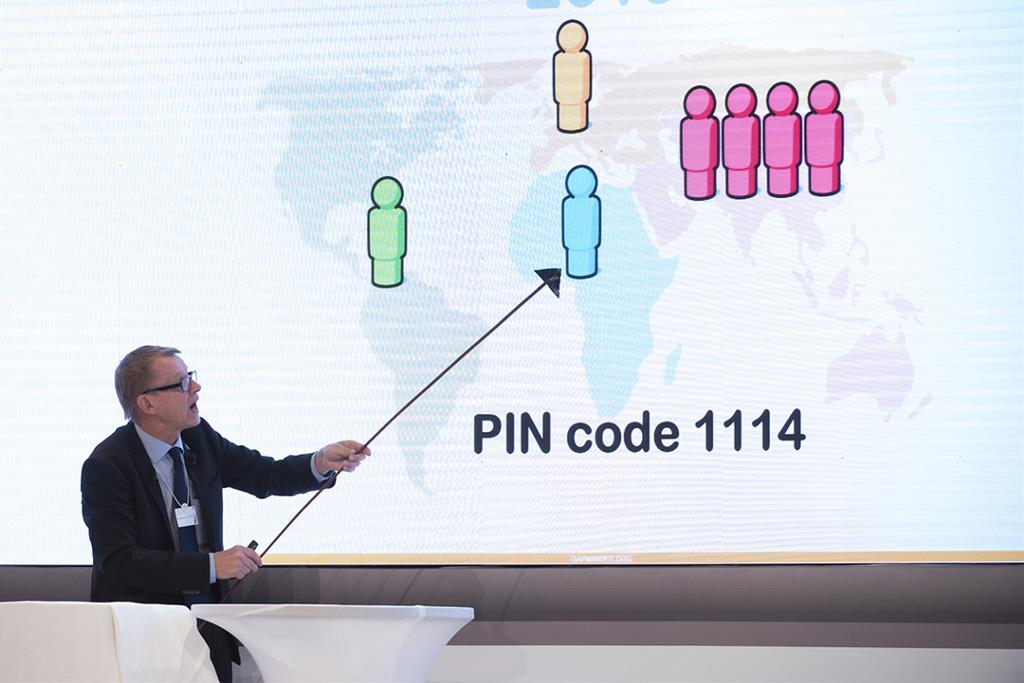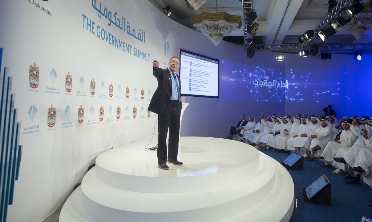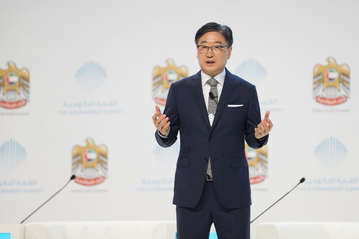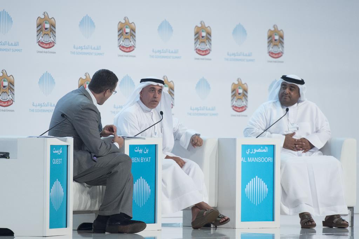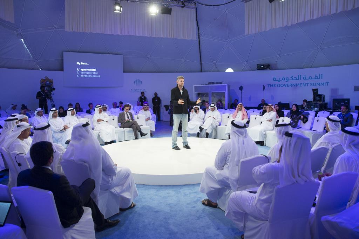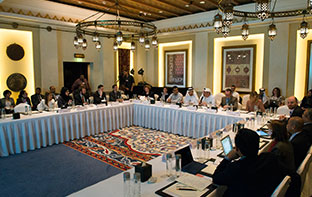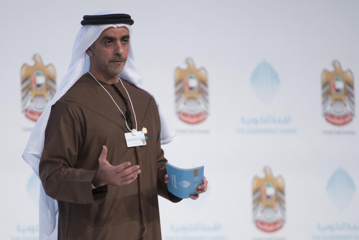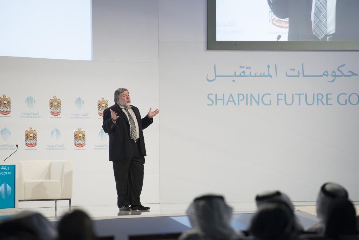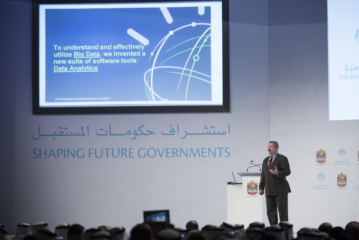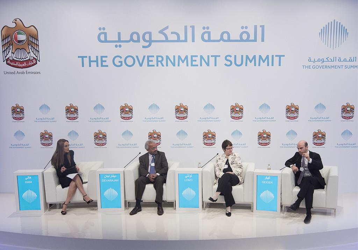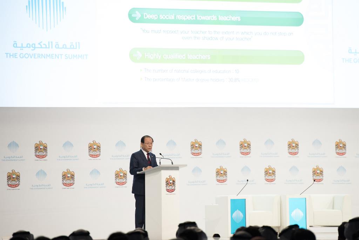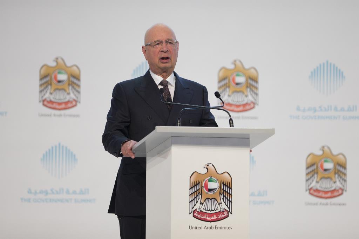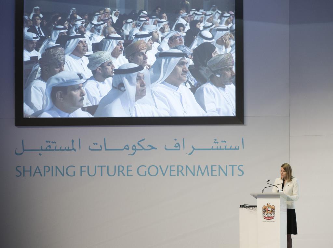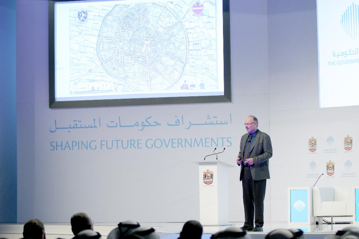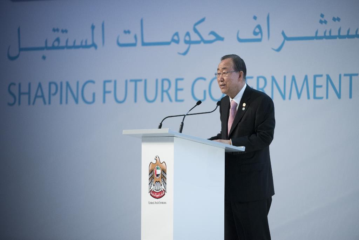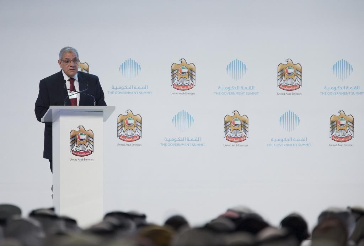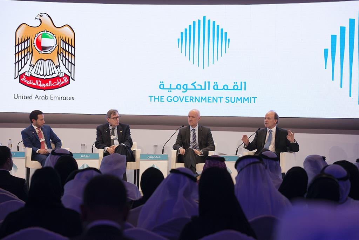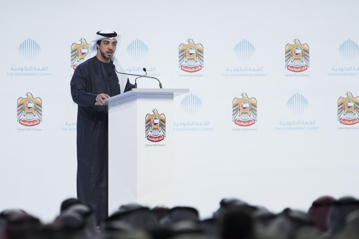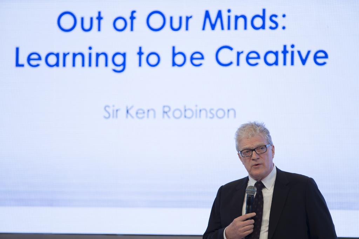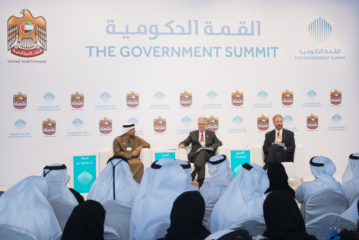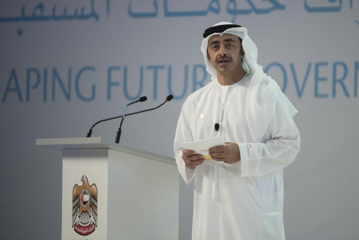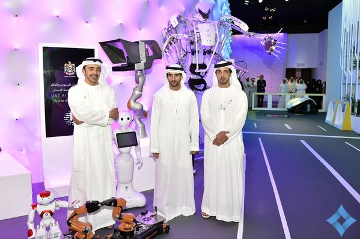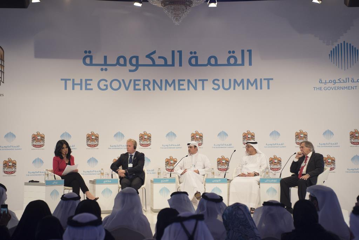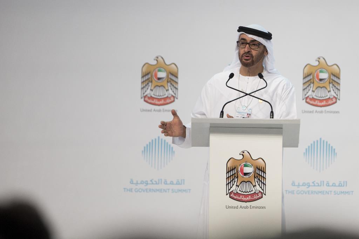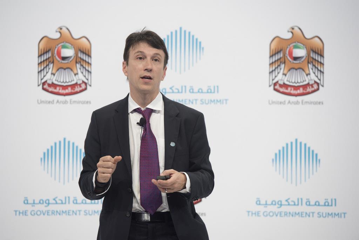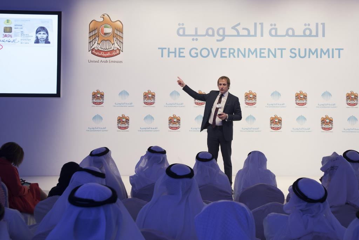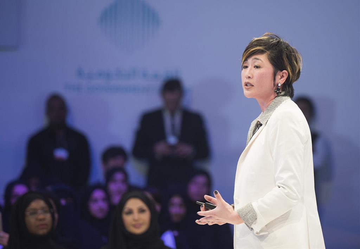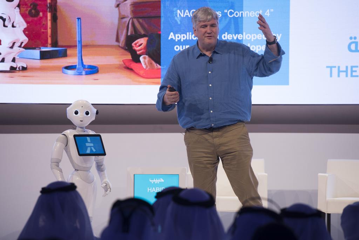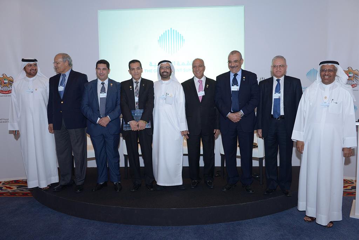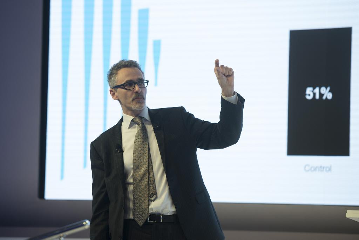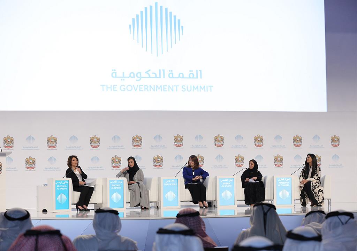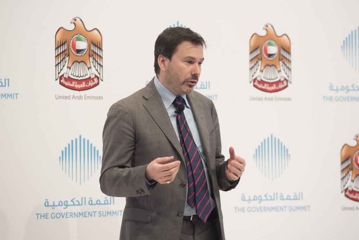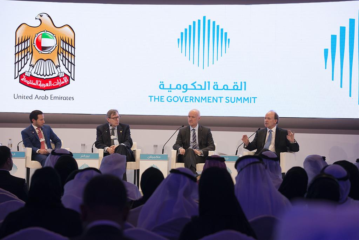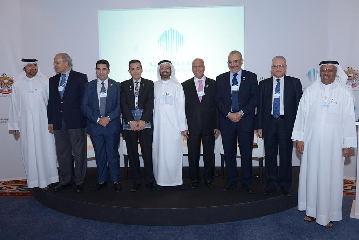Cities of the Future: How Design and Technology will Change our Way of Living, Working and Commuting
A new complementary urban model on how future cities must look is emerging from research centers in educational institutions, start-ups, and schools. These urban models of cities are being called innovation districts, where there are driverless cars and autonomous electrical bikes as means of shared transport; open agricultural pods that grow fresh nutritional produce; and highly efficient places of living and working.
Professor Kent L. Larson, Director of City Science at Massachusetts Institute of Technology (MIT) revealed these trends at a session titled ‘Cities of the Future: How Design and Technology will Change our Way of Living, Working and Commuting’ at The Government Summit 2015. He spoke about future designs and technologies of cities that will accommodate, feed, and provide transportation for more people in a far more efficient pattern than today.
In the next 30 years, 80% of people will be living in cities. People continue to move into cities where they can find better economic and social opportunities, thus increasing pollution, transportation, and developmental challenges. Larson said engineers need to move away from the traditional method of city planning and design.
“Cities must be made for people, not machines. Add technology where it is useful,” he said. The future will comprise of compact, high-density districts, measuring one kilometer in diameter, giving people easy access to at least 90% of the city’s public and private services.
Innovation districts are now a hot topic and almost all innovation takes place in cities. The three factors that must be kept in mind while planning cities are: Density, Proximity, and Diversity. Cities designed without keeping the density of population in mind experience severe traffic congestion. Proximity and diversity mean people must have easy access to various services, both public and private, Larson said.
City planners and engineers are going back to the ancient format of city planning, where cities measured one kilometer in diameter, consisting of a high-density core surrounded by layers for food production and vehicle parking. These cities – for instance, Mari, in ancient Syria, which existed between 2900 BC and 1759 BC – used such sustainable design elements. With the industrial revolution and the birth of the car, the networks of the cities began to change.
In order to accommodate the vast number of factories and their production, city models turned into low-density sprawls, connecting important areas of the city with highways and access ways. Larson cited examples of places like Beijing that suffer from severe congestion and pollution problems due to their complicated structure.
Innovation districts must have easy access to pharmacies, cafes, restaurants, physicians, and should be highly walkable communities. People must be able to park their cars on the periphery of the district.
Larson gave an extensive presentation on the tools that can be used for data presentation and modeling of new cities. He stated that the students of MIT usually draw models of cities with Lego bricks, data cells, and augmented reality maps giving details of the city in satellite view, solar radiation, land use, mobility modes, and a geocentric Twitter feed. These models are powerful tools that aid visualization on how a future city can look.
He said: “Augmented reality will tremendously help in visualizing and designing future cities with walkable districts.”
Apart from the creation of high-density future cities, Larson also focused on three other important facets that must be kept in mind while planning an innovation district. They are mobility of demand, open agriculture, and highly efficient places of living and working.
Larson recommends future cities use shared modes of transportation, where people can walk and use motorized bicycles and three-wheel covered scooters that occupy very little space. Engineers must design cities that are connected by mass transit, wherein dynamic shuttles appear at people’s doorsteps on demand.
He introduced prototypes of the Roboscooters and electric cars, called Robowheels, that were designed at the MIT campus. He said these cars and scooters can be customized as per the needs of the city, and take very little parking space. He predicted that these new vehicles will soon replace modern cars, since three of these vehicles can fit in one conventional parking slot.
The future will also see driverless cars moving through the city, which can be used to deliver goods. The car will be designed to park itself in underground parking lots, under bridges, and on the outskirts of the city, without necessarily needing a driver. This will get rid of the need for traffic signals and parking lots.
Larson explained that in order to address the shortage of food, water, nutrition, food safety and security, scientists will have to adopt open urban agriculture or City Farms, where food is grown through hydroponics and bioponics in temperature-controlled, customized growing pods.
“Future cities’ crops will grow in the city through City Farms as opposed to remote agricultural lands,” Larson said. He said 30% of active farmlands in China are contaminated with metals and people are refusing to buy vegetables from markets. “Compared to soil-based farming, aeroponics uses 90% less water and 60% less fertilizer, with better results,” he said.
Such pods will address the water scarcity problems as there is no soil required to grow these fruits and vegetables. He added that a diverse number of fruits and vegetables can be grown in City Farms which are fresh, and have 90% higher nutritional value.
Larson spoke about hyper-efficient places of living and working, using models that do away with the current market-based housing that only caters to the needs of the older and the wealthy people, ignoring the young workers, students, etc. These efficient places are smaller apartments measuring up to 19 square meters. The prototypes of these rooms can accommodate a queen-sized bed, a living room with compact bathrooms, kitchen, a laboratory for intervention, and a dinner party that can host 10 people.
The housing will have inexpensive living spaces with sufficient power and data, with automated desks and control lighting, which tune in to different colors sensing the activity of the people in the room.
